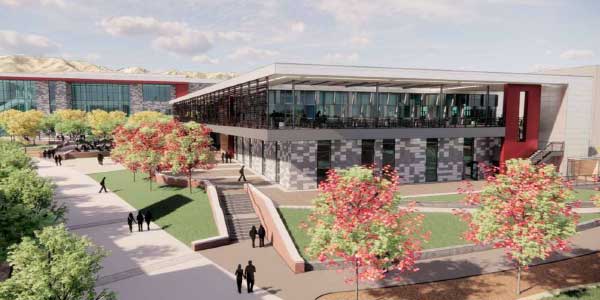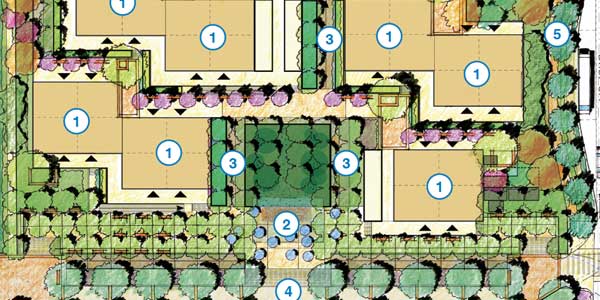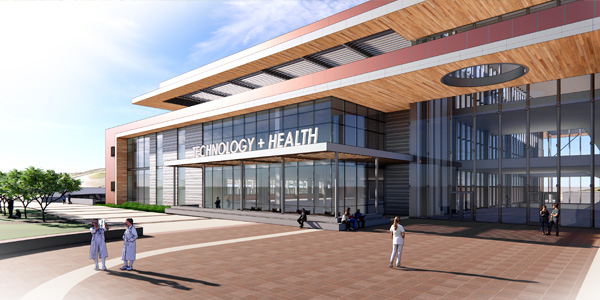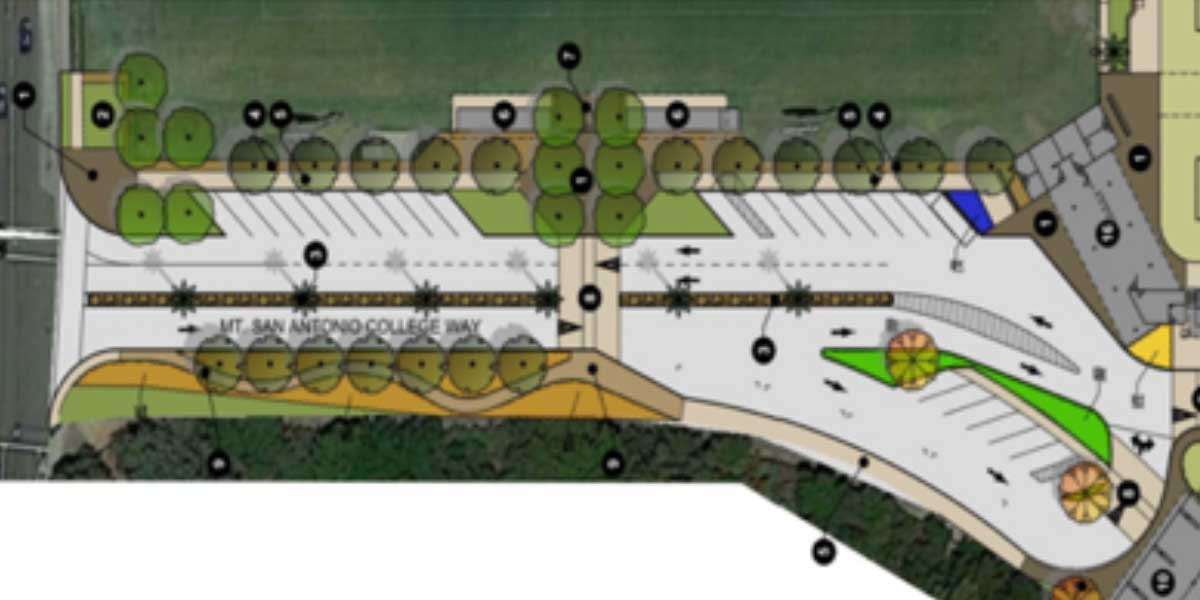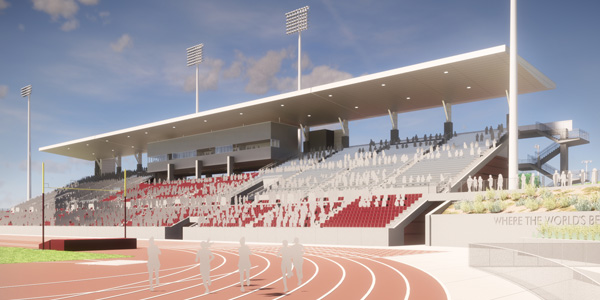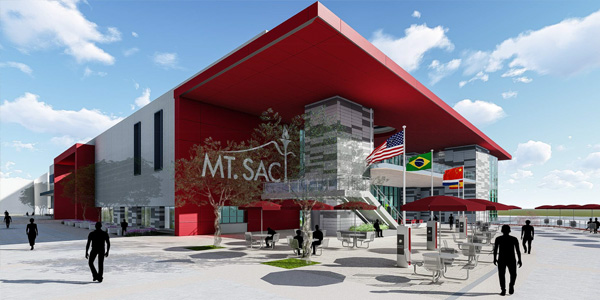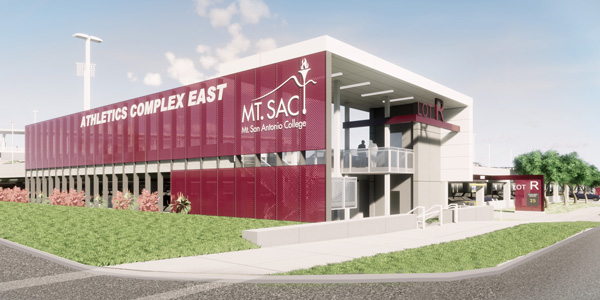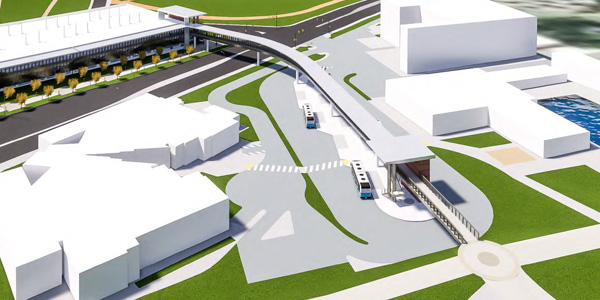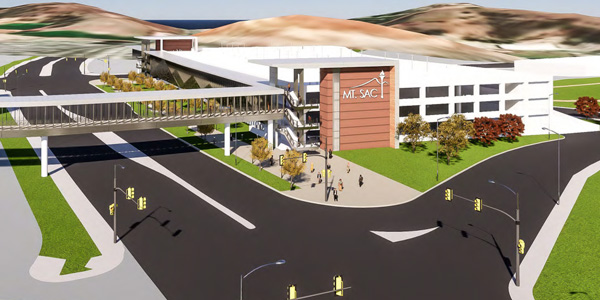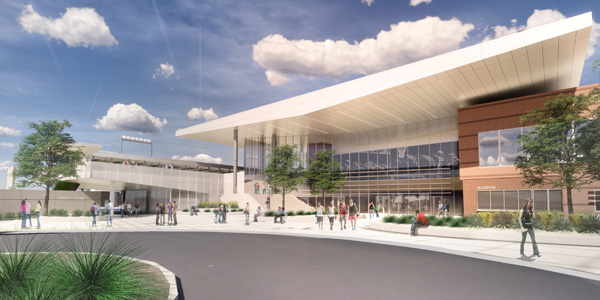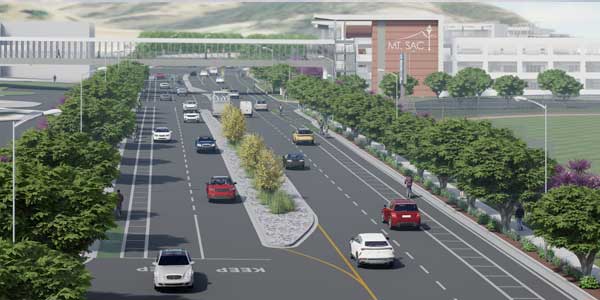Building for the Future
In November 2018, voters approved Measure GO, providing the college with $750 million to further Mt. SAC’s academic mission of high quality, affordable education that helps local students transfer to universities or join the workforce. We are grateful to our community for this investment in our region's future.
This site provides accurate and updated information on Measure GO construction projects that are in progress, in design or in planning. Phase 1 projects are the first to be funded by the bond measure and are likely to be completed within the next three years. Phases 2, 3 and 4 are further out on the horizon. ;
The projects described on this site are guided by the Educational and Facilities Master Plan, a vision of how the campus will take shape over the next 20 years.
9/3/2019
Current Projects
-
-
- Project Overview
The Campus Store and Instruction Offices project will replace the aging bookstore building (9A), provide much needed additional administrative offices for the Instruction team, and construct flexible space for program growth and college services. The two-story 50,000-gross-square-foot facility will be located to the south of the Student Center and to the east of the Science Complex. The second floor Instruction Offices will directly connect to the second floor of the Student Center and “Miracle Mile” pedestrian pathway by way of an elevated pedestrian bridge.
Status: In construction
Schedule: Estimated completion Spring 2025 - Location
- Renderings
- Project Overview
-
-
-
- Project Overview
The Continuing Education Classrooms project will construct up to 60 new classrooms at the northeast corner of Parking Lot H to replace legacy modular buildings that have far surpassed their useful life. The project will include site improvements, universal access pathways, and village-like landscape and hardscape enhancements.
Status: In design
Schedule: Estimated completion Summer 2026 - Location
- Project Overview
-
-
-
- Project Overview
The new Technology and Health facility will consolidate programs from six locations, including modular space, the Health Careers building, and the existing Technology buildings. The new four-level structure will be located on the site of the existing pool and supporting athletics facilities, just south of the Business and Computer Technology Complex. The 253,866-gross-square-foot facility will primarily include specialized laboratory space, but will also provide general classrooms, offices, study rooms, and academic support space.
Status: In construction
Schedule: Estimated completion Fall 2026 - Location
- Renderings
- Video
- Project Overview
-
-
-
- Project Overview
This project is on the south side of the Mt. SAC campus and will include six competition beach volleyball courts with a grassy area for seating. New restroom facilities for the volleyball and soccer facilities, and a new entry plaza, bus zone and restrooms for Wildlife Sanctuary are planned. Temple Avenue and Mt. SAC Way will be realigned.
Status: In construction
Schedule: Estimated completion Winter/Spring 2024 - Location
- Renderings
- Project Overview
-
Completed Projects
-
- Measure GO Projects
-
-
- Project Overview
The Athletics Complex East features a 10,000-seat stadium, a new Field House and 60,000 square feet of teaching space.
When completed, the facility will feature a 9-lane 400-meter track, a natural turf infield, and a new press box. Four auxiliary buildings will provide ticketing, food service, restrooms, and tele-communications services.
A bridge over Temple Avenue is also planned to provide pedestrian access to the site from Parking Lot F.
Status: Complete
- Location
- Renderings
- Photos
- Project Overview
-
-
-
- Project Overview
The 100,000-square-foot Student Center will replace the existing facility built in 1953.
The new building will have three floors and have ample space for students to study, hang
out and eat. It will also have areas for student clubs and government, and flexible meeting
and event spaces for up to 900 people.Status: Complete
- Location
- Renderings
- Video
- Photos
- Project Overview
-
-
-
- Project Overview
Parking Structure R, known as the Champion Parking Structure, is a two- level parking structure located near the south east corner of the intersection of Bonita Drive and Stadium Way, with 708 total student and staff parking spaces including 42 electric vehicle charging stations. The upper level includes nine tennis courts, bleachers and lighting.
Status: Complete
- Location
- Renderings
- Photos
- Project Overview
-
-
-
- Project Overview
The Transit Center will have 10 bus bays located around a central plaza and will accommodate pedestrian loading and unloading. Construction of the Transit Center will include improvements to vehicular and pedestrian circulation; landscape, hardscape, fencing, lighting, and utility infrastructure. Also planned are improvements to Temple Avenue, including a traffic signal at the existing driveway on Temple Avenue just east of the Technology Center. The project is entirely funded by Foothill Transit.
Status: Complete
- Location
- Renderings
- Photos
- Project Overview
-
-
-
- Project Overview
Parking Structure S, known as the Gateway Parking Structure, is a four-level parking structure located on the south west corner of the intersection of Temple Avenue and Bonita Drive, with 829 total student and staff parking spaces including 17 electric vehicle charging stations. The parking structure connects with two pedestrian bridges, providing an accessible path from Miracle Mile and transit center to the future gymnasium, wellness and aquatics complex.
Status: Complete
- Location
- Renderings
- Project Overview
-
-
-
- Project Overview
The 110,000-gross-square-foot complex features a new gym, long-course competition pool and a diving/warmup pool, a wellness center, meeting/teaching space, and Heritage Hall. This project is funded by both state funds and Measure GO.
Status: Complete
- Location
- Renderings
- Photos
- Project Overview
-
-
-
- Project Overview
The Temple Avenue Green Corridor project provides pedestrian, landscape and traffic calming improvement along the south side of the street from Mt. SAC Way to the east edge of the Athletics Complex near the property line common with Cal Poly Pomona. The work was managed concurrently with the construction of the new 900-foot-long pedestrian bridge crossing Temple Avenue, and the new intersection on Temple Avenue that will serve both the Parking Lot S parking structure and the public transportation center.
Status: Complete
- Location
- Renderings
- Project Overview
-
Additional Completed Projects (R & RR)
- Math/Science Complex & Exploratorium
- Fuel Station Upgrades
- Classroom Improvements (Bldgs. 7, 11 & 26)
- Kinesiology & Athletics Building Renovation
- Administration Building
- Agricultural Sciences Complex
- Design Technology Center
- Astronomy Dome
- Water Efficiency Projects
- Energy Management System Improvements
- Facilities Plan Room & Emergency Operations Center
- Building 12 (Arts Division Offices, Classrooms, etc.)
- Child Development Complex
- Food Services Building (Mountie Café)
- Student Success Center
- Thermal Energy Storage/Central Plant Upgrade
- Business & Computer Technology Complex
- Equity Center
-
- Measure GO Projects







